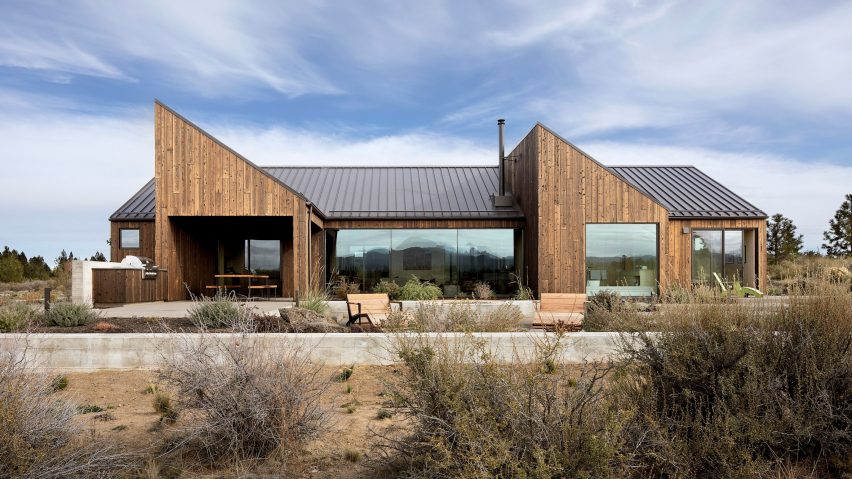
Mork-Ulnes completes eight-sided Octothorpe House in Oregon desert
Mork-Ulnes Architects has completed a single-family residence in Oregon with a dark exterior and interconnected spaces without corridors that was built using American-made cross-laminated timber.
The 3,340-square-foot (310-square metre) Octothorpe House is located in Bend, Oregon, a small city 160 miles (257 kilometres) southeast of Portland.
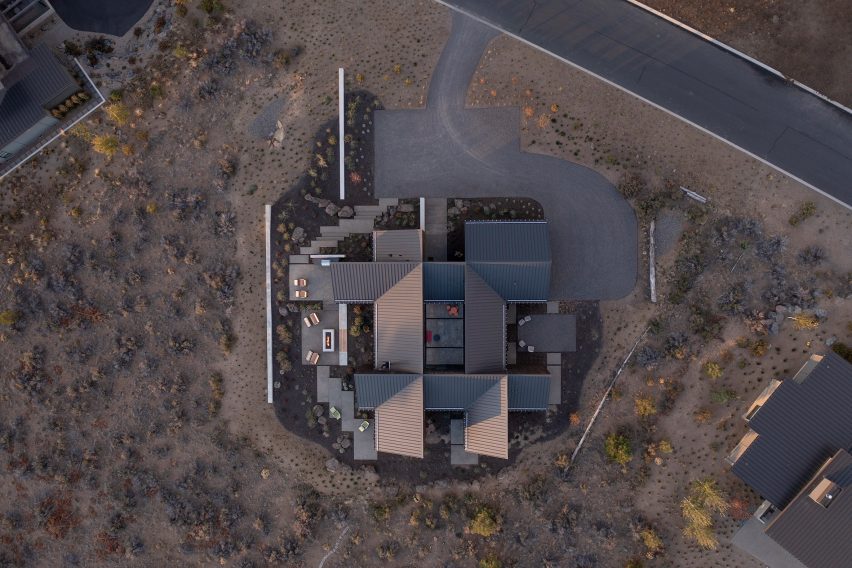
"[It's] a hybrid between a cabin and a house, possibly a new residential typology in an era when the relationship between humans and their environment is being evaluated and redefined," said Mork-Ulnes Architects, an international studio with offices in San Francisco, California, and Oslo, Norway.
"The clients had few requests for their new home, specifically that it be environmentally progressive and offer a high level of flexibility while embracing the desert landscape," the studio noted.
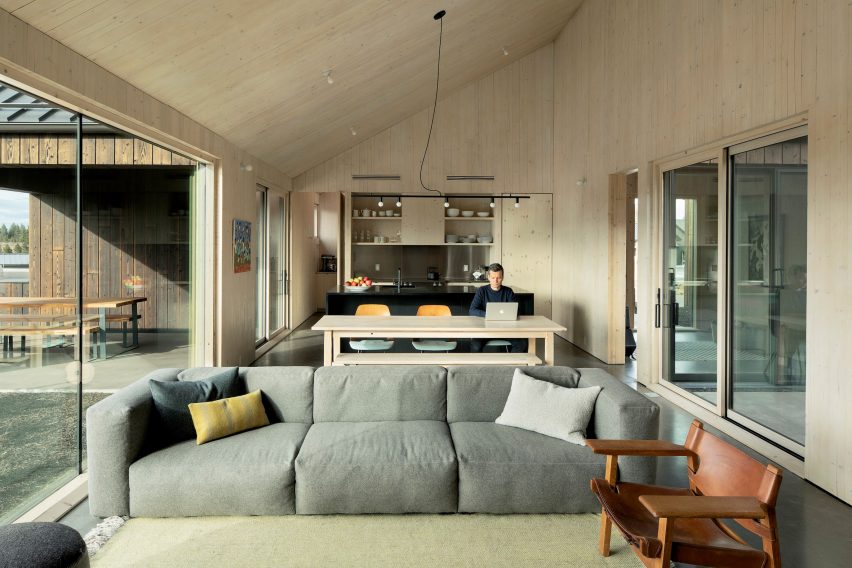
The house is organized around a rectangular grid with rooms flowing from one to the next, eliminating the need for circulation corridors.
It has four bedrooms and three flex spaces with double uses – a guest room and an office; an exterior courtyard and an outdoor playroom; and a garage and indoor playroom.
"Four intersecting shed-roofed bars divide the plan into public and private areas, with a fully enclosed courtyard at the building’s center and seven semi-enclosed ones at its perimeter to bring light and air into every room," the studio said.
The shed roof – capped in standing seam metal – creates a series of narrow, slanted interior spaces.
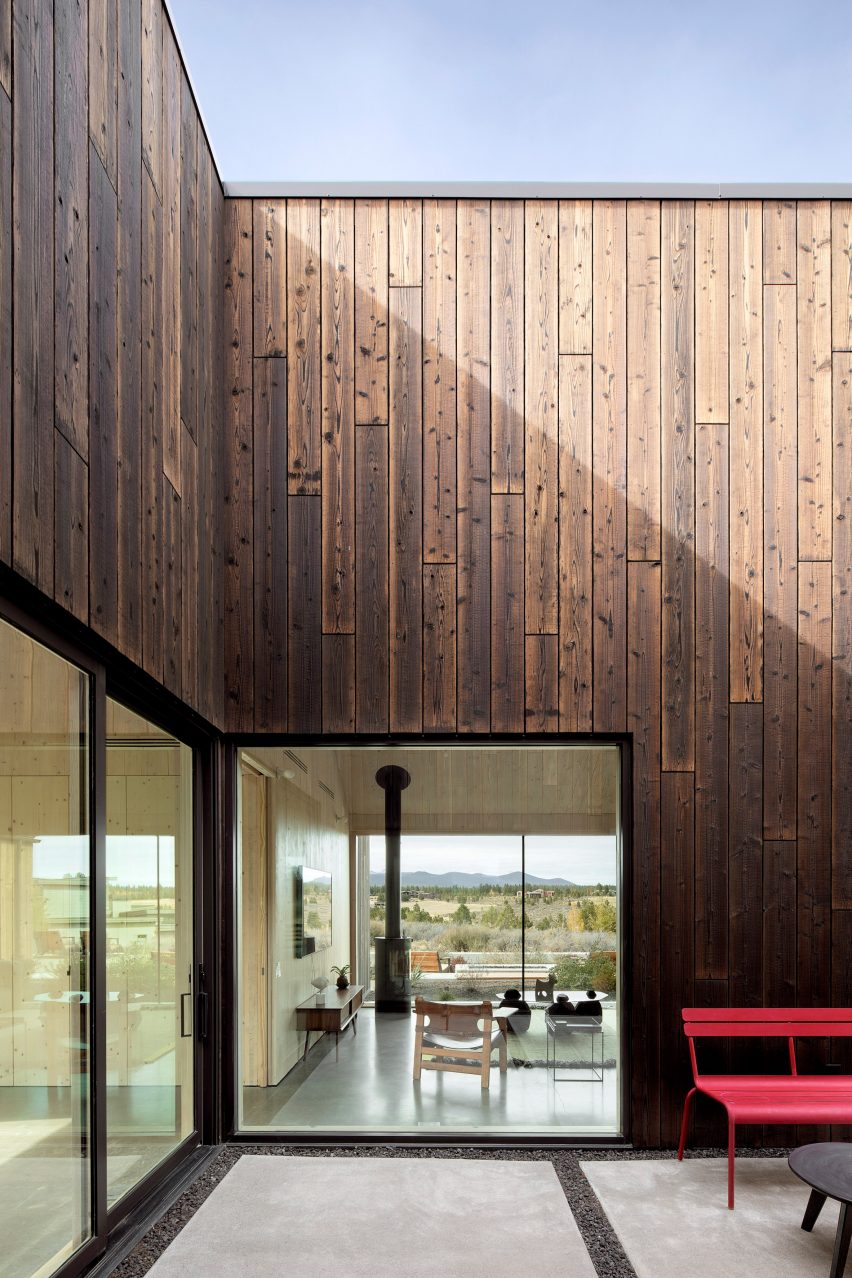
The exterior is clad in ash-toned wood created using the Shou Sugi Ban technique – a Japanese method of charring wood to make it more resilient – while the interiors have exposed cross-laminated timber (CLT) structural elements and panelling that are lightly coloured and have a natural oiled finish.
The CLT elements – a type of engineered wood selected for its low waste and high efficiency – were created from SFI/COC-grown wood. It was glued and laminated using low-VOC adhesive in Montana, resulting in 25 tons of embodied carbon within the house, according to the studio.
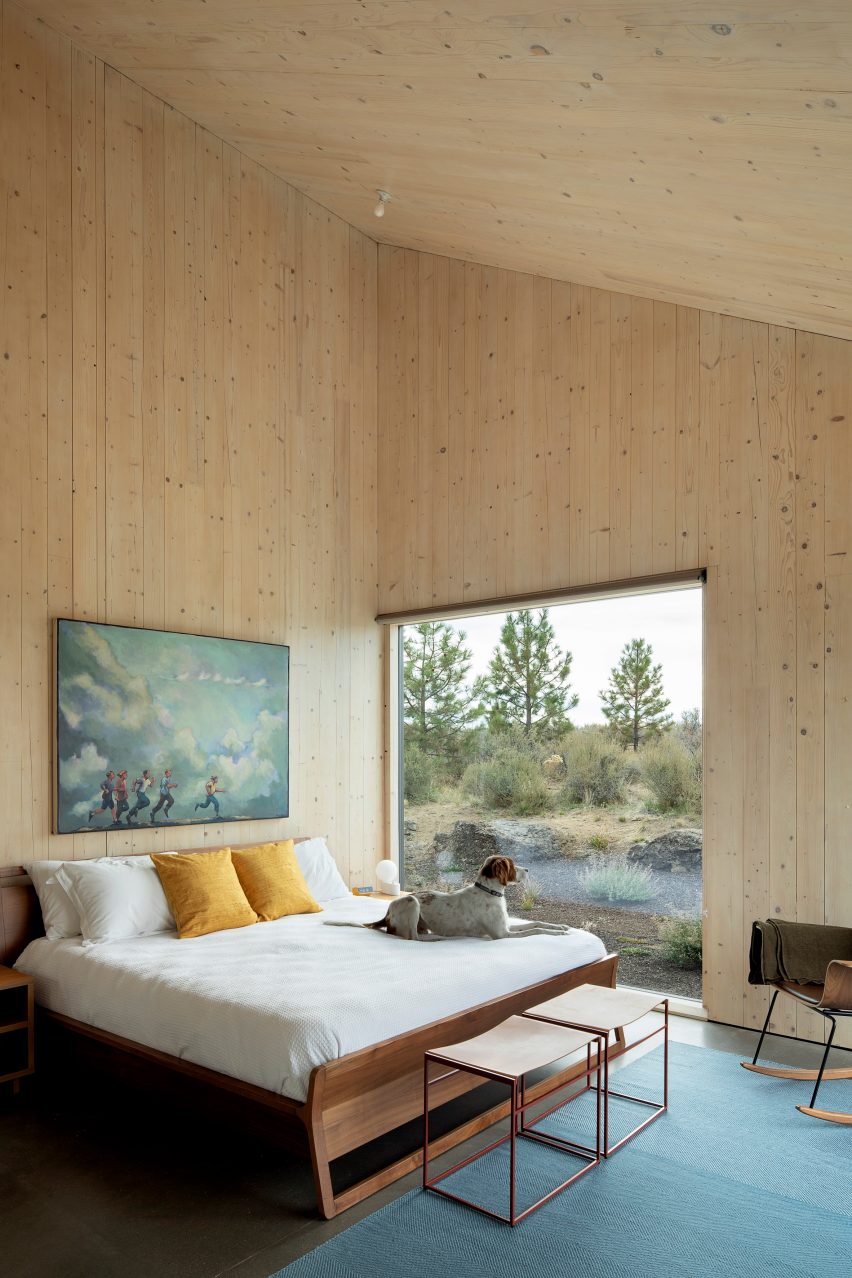
"The design for Octothorpe House was heavily influenced by the natural forms, colors, and textures of the high desert landscape," said Lexie Mork-Ulnes.
"Its simple forms and monochromatic envelope defer to the natural setting."
Inspired by Donald Judd's Chinati Foundation in Marfa, Texas, the interior textures and forms draw on the surrounding landscape with wood furnishings and leather mixed with organic custom furniture.
The home has extensive operable glazing that faces out towards the landscape in multiple directions due to the shape of the structure.
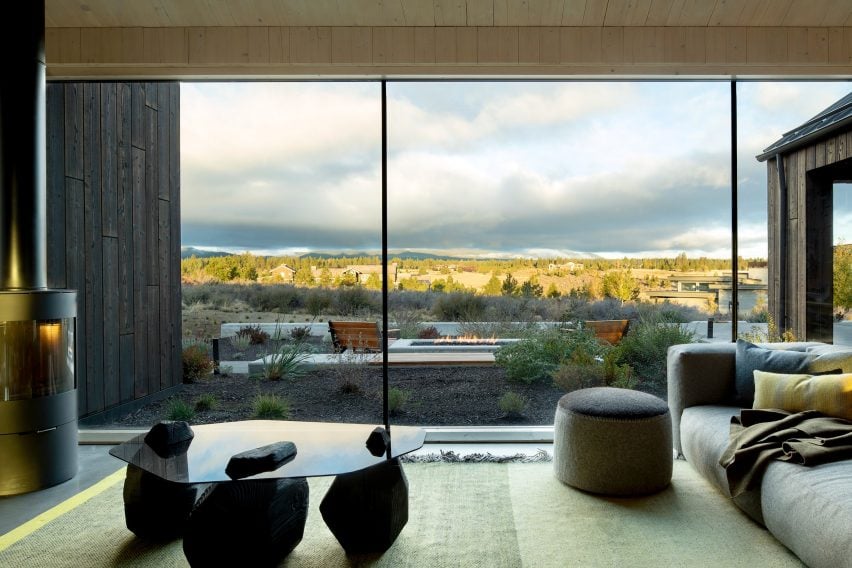
"When the sliding doors are open, the house is fully porous, filled with an uninterrupted flow of scents and sounds travelling through from the outside," the studio said.
Operable concealed solar shades protect south-facing rooms from the high desert sun.
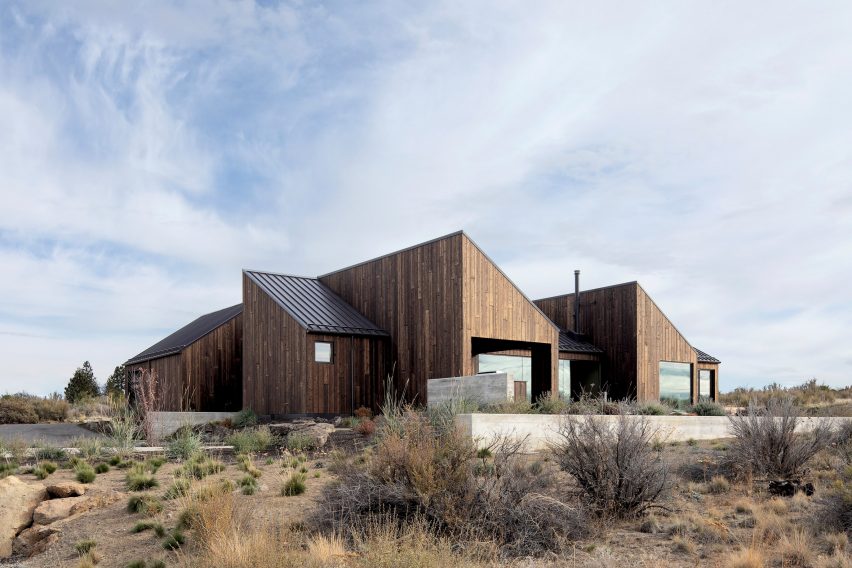
Founded in 2005 by Casper Mork-Ulnes, the studio completed a previous iteration of this design in a compact, four-formed pinwheel house in Oslo in 2018.
Other projects in the United States that utilise mass timber include a nature centre in New York with a roof made of the material.
The photography is by Jeremy Bitterman / JBSA. The video is by Juan Benavides.
Project credits:
Project team: Casper Mork-Ulnes, Lexie Mork-Ulnes, Greg Ladigin, Phi Van Phan
Contractor: Forest City Made
Landscape architect: Strata Landscape Architecture
Structural engineer: Eclipse Engineering
Interior decorator: Lexie Mork-Ulnes