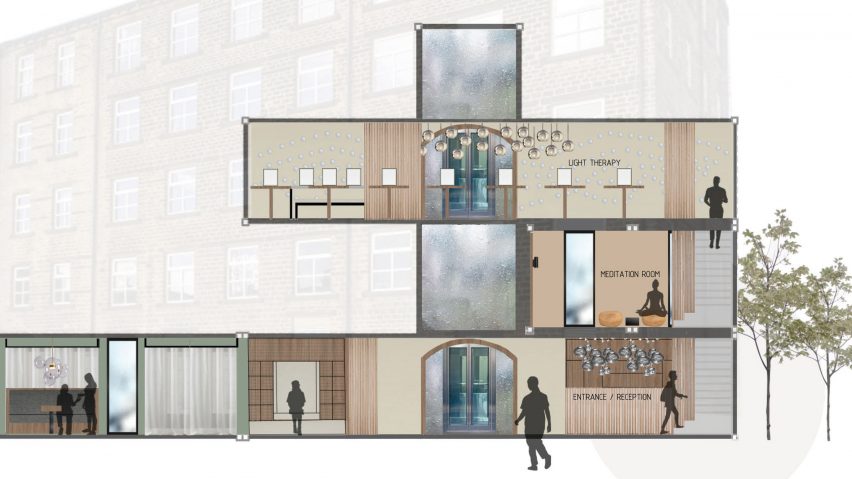
University of Huddersfield presents ten interior design projects
Dezeen School Shows: a department store for gender-neutral fashion and an urban oasis that combines planting with organic concrete shapes feature in Dezeen's latest school show by interior design students from the University of Huddersfield.
Also featured is a vegan sweet shop with a retro interiors and a store for sustainable underwear with architectural elements informed by the human body.
University of Huddersfield
School: School of Arts and Humanities
Course: Interior Design BA (Hons)
Tutors: Penny Sykes, Jen Leach and Claire Diggle
School statement:
"We are proud to present a selection of ten pieces of award-winning work that aim to demonstrate the range and scope of projects that students undertake in their final year of study.
"For each project, students select a site and develop their project brief. Through in-depth research and explorative processes, projects are designed, developed and then realised through technical and visual communication.
"Here at Huddersfield, we think interior design transforms ideas into experiences. We allow students to create entirely new experiences and relationships between people and the places they spend time in.
"The emphasis is on creativity as we explore and extend current design thinking, push boundaries to innovate and provide new ways of looking at human and spatial interactions in response to our changing world.
"The student projects included here show the breadth of different approaches fostered on the Interior Design BA (Hons) course at the University of Huddersfield. Each project is personal to the student and has allowed them to fully explore their specialism, enabling them to develop a portfolio that is truly representative of their ambitions."
To find out more about the projects, visit the university's virtual showcase or its Instagram profile.
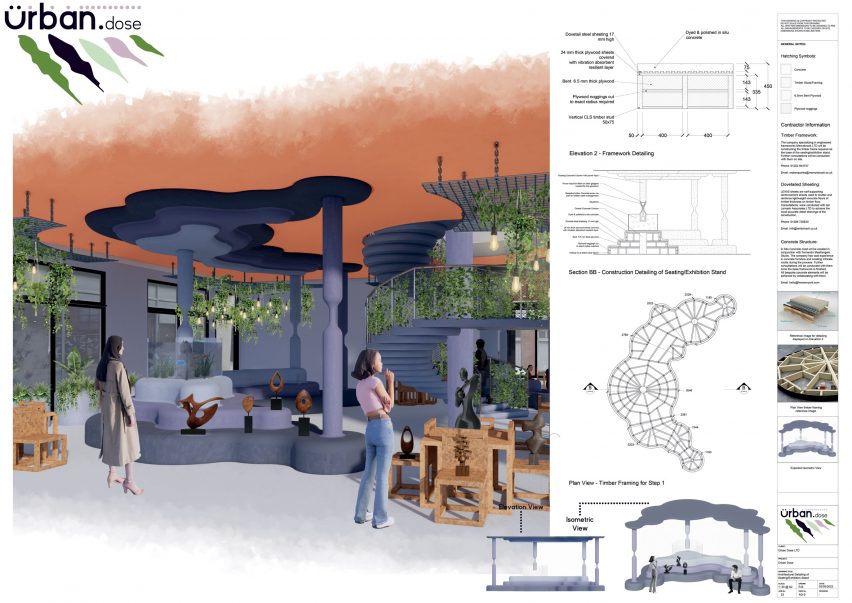
Ürban.dose by Rebeka But
"The idea behind this project was to design a hybrid space with the aim to increase happiness in urban areas. Ürban.dose is an attempt to hack the human brain and boost mental wellbeing through the experience of being in the space.
"The factors that are scientifically proven to increase happiness are foods, activities and scenic visuals. The concept is rooted in the idea of bridging the gap between urban and natural elements, using concrete to create fluid and organic shapes inspired by nature, and creating innovative ways to integrate plants into the space as a way to bring the outdoors indoors.
"The final design reflects both soft and hard landscaping inspired by mountainscapes, topography, dripstone caves and delicate flowers. Ürban.dose offers flexible and multifunctional design solutions within its cafe and exhibition space, workshop areas and mindfulness room."
Student: Rebeka But
Course: Interior Design BA (Hons)
Tutors: Penny Sykes, Jen Leach and Claire Diggle
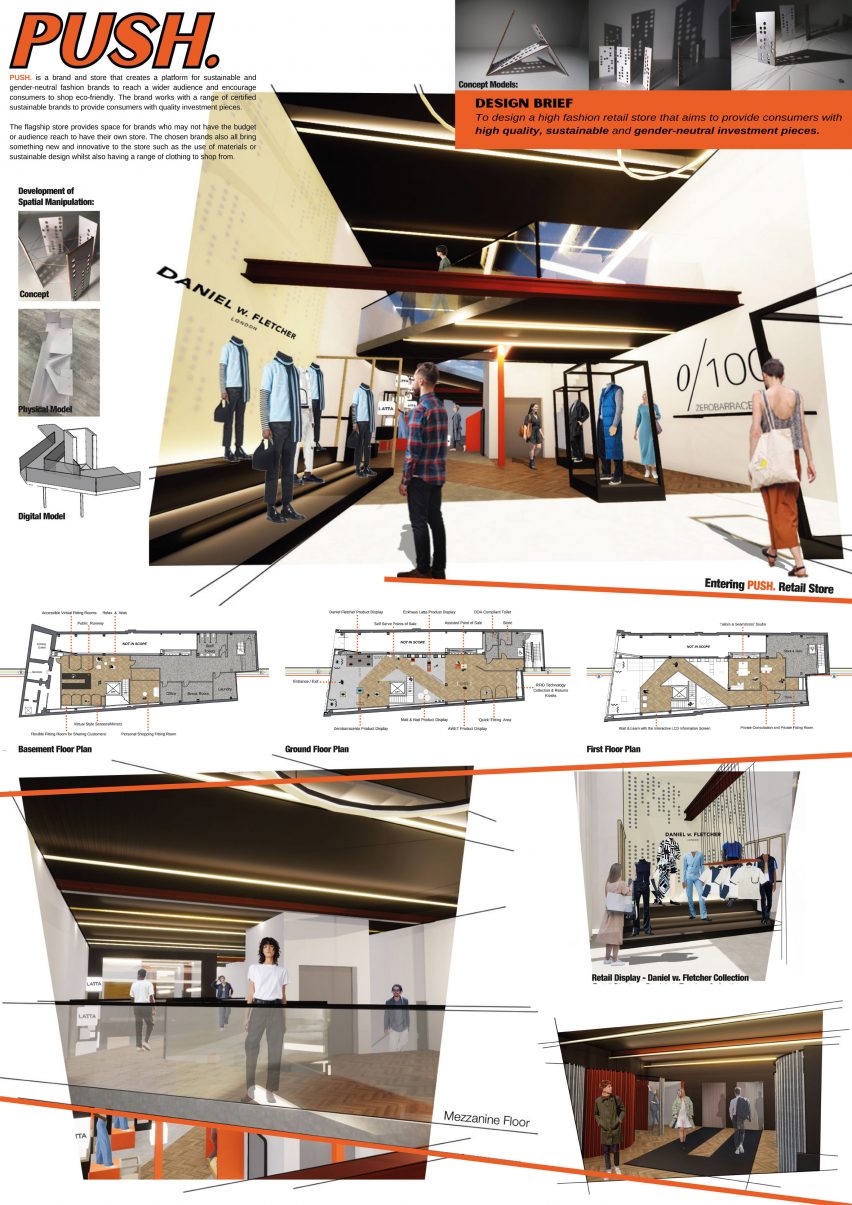
PUSH by Eoghan Ross
"PUSH is a flagship store that provides retail space for sustainable and gender-neutral fashion brands.
"Due to the costs associated with paying fair wages, sourcing environmentally friendly fabrics and using advanced technology to produce garments, sustainable brands struggle to find the budget to branch out of e-commerce stores. PUSH is here to change that.
"The store occupies three floors of the chosen site on London's Oxford Street and uses innovative technology to blend the home comforts of online shopping with in-person retail to create a unique experience for every customer.
"PUSH tackles issues around the fit of gender-neutral clothing for different body types by providing an on-site tailoring and alteration studio to help customer achieve their best possible fit.
"More information about PUSH can be found here, where you can also download its brand and design communication pack and view the PUSH magazine."
Student: Eoghan Ross
Course: Interior Design BA (Hons)
Tutors: Penny Sykes, Jen Leach and Claire Diggle
Contact: [email protected]
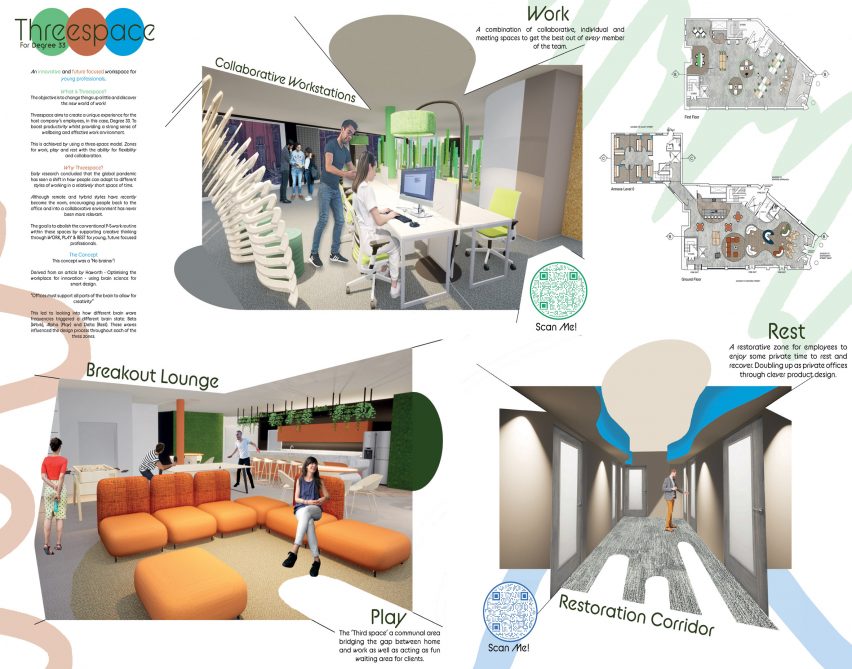
Threespace by Ellie Houston
"Threespace is an innovative and future-focused workspace for young professionals. It aims to create a unique experience for employees of Degree 33 Surfboards.
"Threespace boosts productivity whilst providing a strong sense of wellbeing and an effective work environment. This is achieved by abolishing the conventional nine-to-five routine and using a three-space model, which includes zones for work, play and rest with the ability for flexibility and collaboration.
"Early research concluded that the global pandemic has seen a shift in different working styles in a relatively short time. Although remote and hybrid work styles have recently become the norm, encouraging people to return to the office and into a more collaborative environment has never been more relevant.
"Offices must support all parts of the brain to allow for creativity. This led me to look into how different brain wave frequencies trigger a different brain state: beta waves for work, alpha waves for play and delta waves for rest."
Student: Ellie Houston
Course: Interior Design BA (Hons)
Tutors: Penny Sykes, Jen Leach and Claire Diggle
The Blue Sky Lab by Jordan Hopper
"The Blue Sky Lab is a technologically driven experience that introduces and promotes Chinese car manufacturer NIO to a European market in an exciting and immersive way.
"The goal was to create a hybrid space that not only promotes technologies by using them in the store's design but also presents the lifestyle that complements using such devices.
"The Blue Sky Lab is a branch of the NIO mother brand that acts as a hybrid retail and events space focused on three key ideas. It demonstrates the importance of concept cars, promotes the futuristic, eco-centric lifestyle that compliments these concept cars and provides a space for the brand to interact with its customer base in discussions about the impact of new automotive technologies.
"Using embedded technologies derived from concept cars, the space interacts with users through moving screens and robotic arms that give the impression of being in a car advert, as clever projections and smart technologies bring the space to life."
Student: Jordan Hopper
Course: Interior Design BA (Hons)
Tutors: Penny Sykes, Jen Leach and Claire Diggle
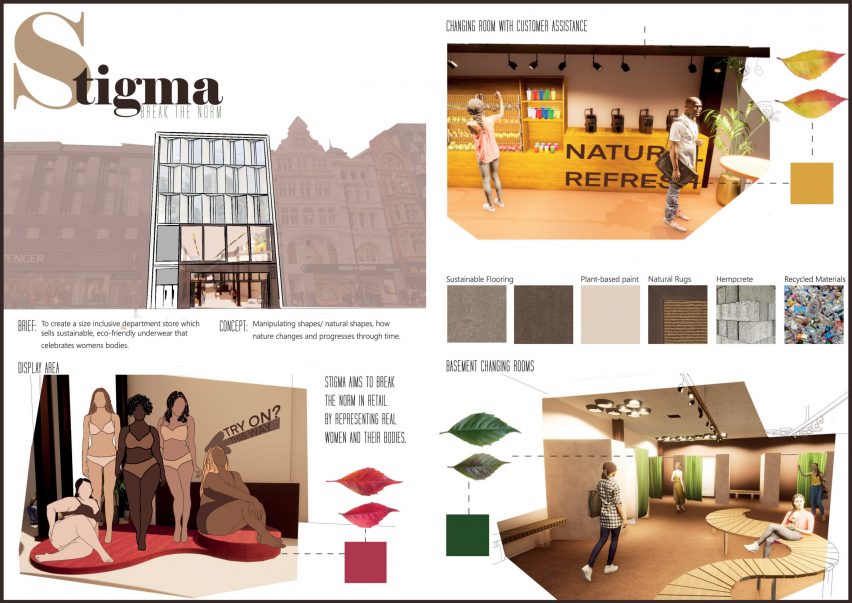
Stigma by Kimberley Stevens
"Stigma is a department store for sustainable, eco-friendly underwear that aims to support women and empower them to feel confident in their bodies.
"Stigma is for women of all shapes, sizes, ages and backgrounds. Unlike other stores, Stigma breaks the norm by carrying all sizes and working against the discrimination that larger women face when shopping on the high street.
"While tackling these issues, Stigma will also be filling gaps in the sustainable underwear market by stocking underwear made from different natural materials such as hemp, bamboo and organic cotton. Each material has its own section in the department store, including information for shoppers to educate them about the material and encourage them to choose eco-friendly options.
"The design of Stigma is inspired by how natural body shapes can change over time and the manipulation of the human form. Interior architectural elements within the space represent the soft curves found in women's bodies and how these can suddenly change through our lives."
Student: Kimberley Stevens
Course: Interior Design BA (Hons)
Tutors: Penny Sykes, Jen Leach and Claire Diggle
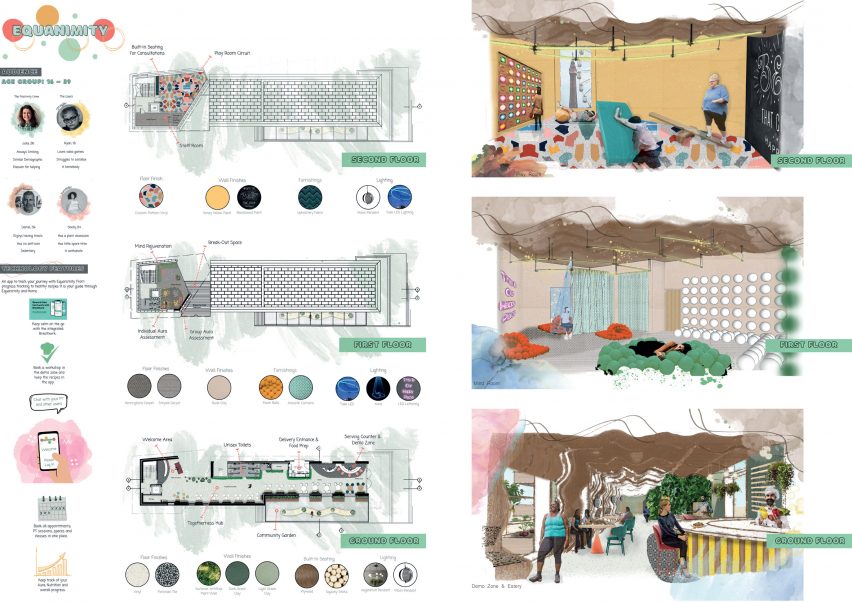
Equanimity! by Aimée Dunne
"Equanimity! is a social innovation for the health and wellness sector. The design tackles gym anxiety by focusing on the importance of mental health and the barriers to participating in physical exercise in a gym environment.
"The concept is grounded in graduated exposure and the influence of brain waves. As users move through the space vertically, they are gradually exposed to the main fears around exercise. This approach intends to cater to people's different journeys towards a healthier lifestyle.
"On the ground floor, you can connect with other users in the Togetherness Hub, spend time in the community garden and learn how to make budget recipes in the Demo Zone, all the way down to growing your own vegetables.
"On the first floor is the Mind Room, in which users interact with the Aura installation to help them understand their emotions with the help of colour-changing lighting. A VR space takes the user into a gym to help them find their triggers. Finally, the second floor is home to the Playroom, where users play games and are educated on safe exercise through the act of play.
"This project derived from Dunne's personal journey in gaining confidence and joy through exercise. The aim was to show the positive side of exercise and health."
Student: Aimée Dunne
Course: Interior Design BA (Hons)
Tutors: Penny Sykes, Jen Leach and Claire Diggle
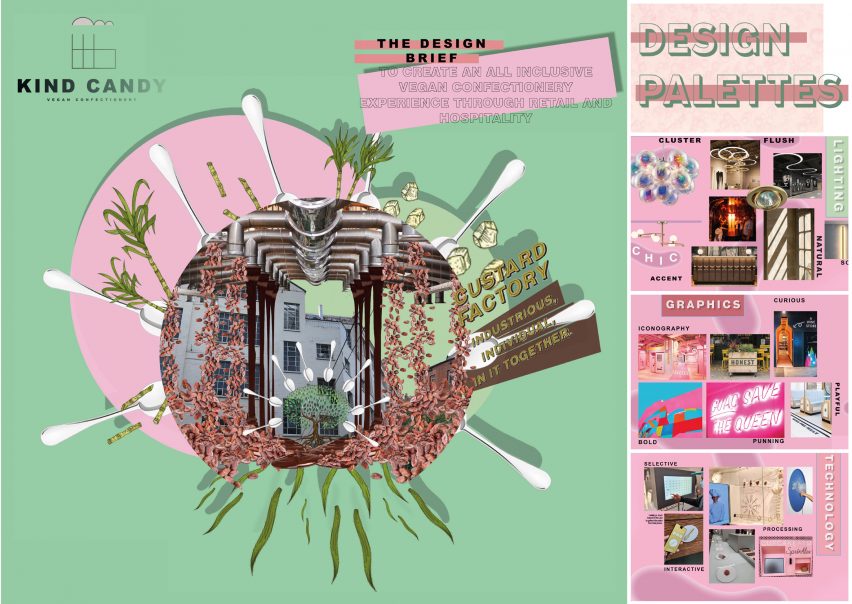
Kind Candy by Jacob Morris
"Kind Candy is a retail space for vegan confectionery. Veganism is an ever-growing trend across the UK. Between 2014 and 2019, the number of vegans quadrupled in the UK.
"But it can be difficult to find vegan sweets and confectionery. Kind Candy is an inclusive retail and hospitality space where customers can relax, safe in the knowledge that all products are vegan.
"Kind Candy is located in Birmingham in the historic Custard Factory, where Bird's Custard was invented and developed. The concept centres around creating an exciting and experiential retail experience, featuring pastel tones and retro fittings."
Student: Jacob Morris
Course: Interior Design BA (Hons)
Tutors: Penny Sykes, Jen Leach and Claire Diggle
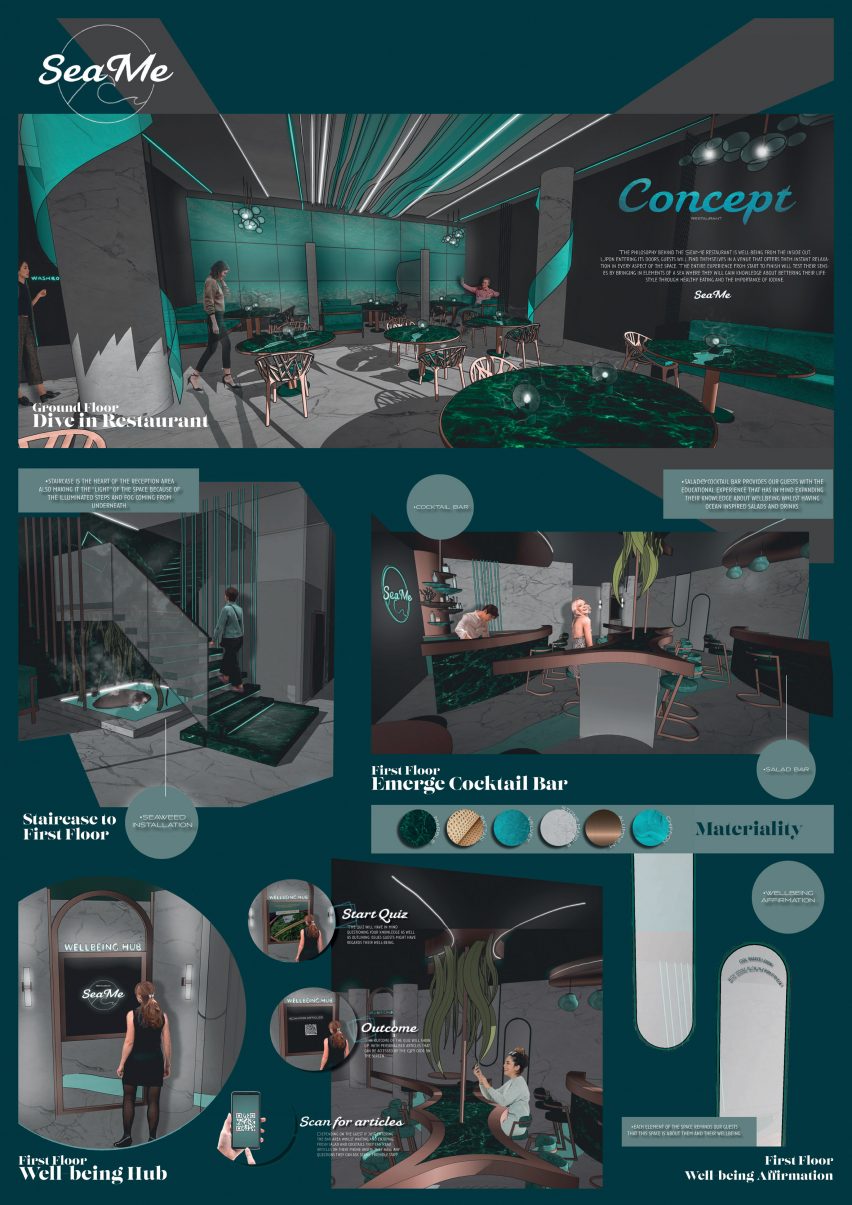
SeaMe by Paulina Szczepaniak
"SeaMe is a theatrical dining experience that highlights the nutritional value of sea vegetables. The philosophy behind the SeaMe restaurant is to promote wellbeing from the inside out.
"Upon entering its doors, guests find themselves in a venue that offers instant relaxation in every aspect of the space.
"The entire experience tests guests' senses by bringing in elements of the sea. They will gain knowledge about bettering their lifestyle through healthy eating and the importance of iodine.
"Beyond the wellbeing of guests, the SeaMe restaurant is about educating people and saving aquaculture. We want to create a change for people and the environment by uniting them with nature."
Student: Paulina Szczepaniak
Course: Interior Design BA (Hons)
Tutors: Penny Sykes, Jen Leach and Claire Diggle
The Clique by Harriet Wardle
"The Clique is a members' club and commercial incubator that empowers women in business. The brief involves building a safe and welcoming community for ambitious and fearless females – a traditional gentlemen's club turned on its head.
"The project aims to create a space for women to gain confidence in themselves and provide a space for them to learn and educate each other. It is a space where women can feel comfortable and unashamed to be bold and successful, and where women can make friends and build mutually beneficial business relationships.
"The Clique allows women to have the confidence to start, build and sustain successful businesses. The Clique is about women supporting and lifting each other up rather than tearing each other down."
Student: Harriet Wardle
Course: Interior Design BA (Hons)
Tutors: Penny Sykes, Jen Leach and Claire Diggle
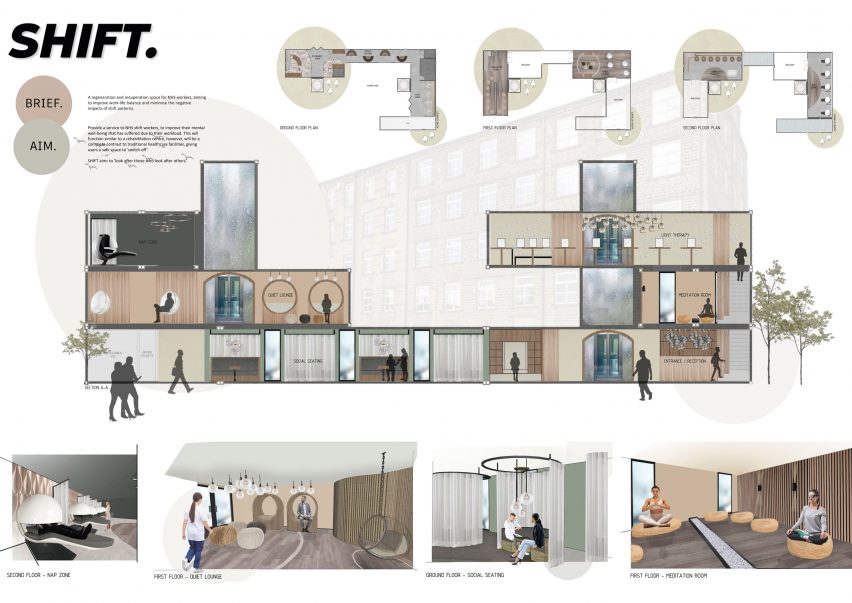
SHIFT by Emma Hardaker
"SHIFT is a regeneration and recuperation space for NHS workers that aims to improve their work-life balance and minimise the negative impacts of shift patterns.
"The ongoing effects of the coronavirus pandemic have caused a decline in the mental wellbeing of NHS shift workers. SHIFT is designed to function as a rehabilitation centre – a safe space where NHS workers can switch off.
"SHIFT was conceived for a pilot site located on NHS land. Existing shipping containers that were originally used for coronavirus testing and vaccinations are adapted for a new function, rather than going to waste as virus cases decrease.
"The ability to easily manipulate the formation of the containers makes them ideal for SHIFT, as the proposal can be rolled out across multiple NHS sites at a large scale, setting a standard across industries for the improvement of mental health support.
"SHIFT intends to offer a complete contrast to the traditional design features of healthcare facilities. It creates a relaxing, stress-free environment that aims to address a current international issue while helping those who help us."
Student: Emma Hardaker
Course: Interior Design BA (Hons)
Tutors: Penny Sykes, Jen Leach and Claire Diggle
Partnership content
This school show is a partnership between Dezeen and The University of Huddersfield. Find out more about Dezeen partnership content here.