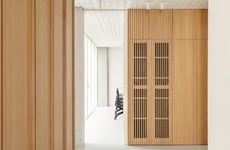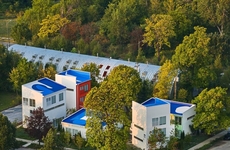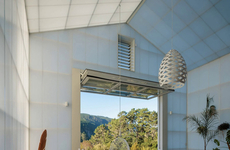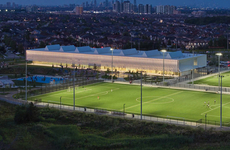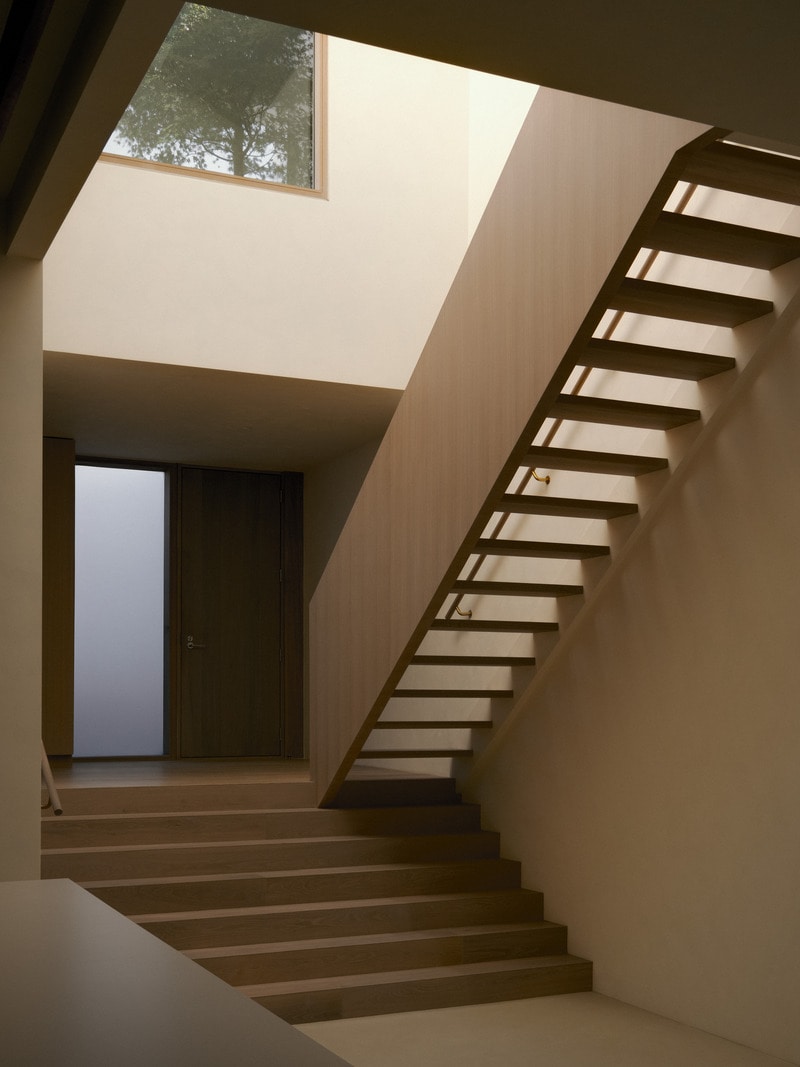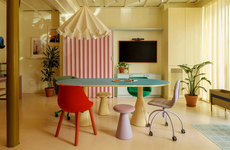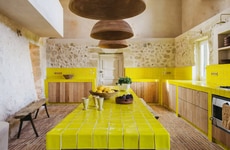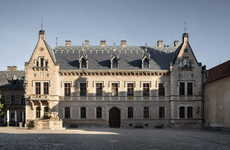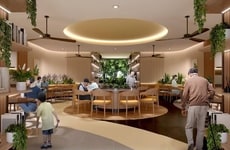
StudioAC Gives a Historic Toronto Church a New Life
Kalin Ned — June 14, 2025 — Art & Design
References: v2com-newswire
StudioAC's transformation of a historic Toronto church into Junction Semi, a multi-generational family residence, demonstrates an innovative approach to adaptive reuse that thoughtfully balances preservation with contemporary living needs.
The Junction Semi project reimagines the ecclesiastical structure as two distinct yet connected dwelling units organized around a central courtyard. This serves to maintain the building's legacy as a communal gathering space. By strategically removing sections of the original architecture, the designers created light wells that illuminate the deep floor plan, showcasing the existing steel framework and timber beams as design features. The ground floor's open layout incorporates precise cutouts to define spaces without compromising the building's original volume, while the upper level introduces new volumes that provide private sleeping quarters opening onto shared terraces and a productive rooftop farm.
Image Credit: Felix Michaud
The Junction Semi project reimagines the ecclesiastical structure as two distinct yet connected dwelling units organized around a central courtyard. This serves to maintain the building's legacy as a communal gathering space. By strategically removing sections of the original architecture, the designers created light wells that illuminate the deep floor plan, showcasing the existing steel framework and timber beams as design features. The ground floor's open layout incorporates precise cutouts to define spaces without compromising the building's original volume, while the upper level introduces new volumes that provide private sleeping quarters opening onto shared terraces and a productive rooftop farm.
Image Credit: Felix Michaud
Trend Themes
1. Adaptive Reuse Design - The transformation of historical structures into modern residences exemplifies a trend where architecture meets sustainability through adaptive reuse.
2. Cohabitation Architecture - Designing homes that cater to multi-generational living highlights the growing trend of creating shared yet private environments to accommodate extended families.
3. Integrative Indoor-outdoor Spaces - Incorporating shared terraces and rooftop farms into residential designs reflects a trend towards seamless connections between indoor and outdoor living areas.
Industry Implications
1. Architecture - The architecture industry is experiencing disruptive opportunities in the creation of multi-functional, family-oriented spaces within historic buildings.
2. Real Estate Development - Real estate developers are capitalizing on the innovative repurposing of traditional structures to meet contemporary living standards.
3. Urban Farming - Integrating productive rooftop farms into residential spaces presents new pathways for the urban farming industry to contribute to self-sustaining households.
4.5
Score
Popularity
Activity
Freshness


