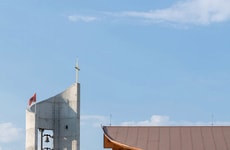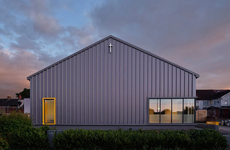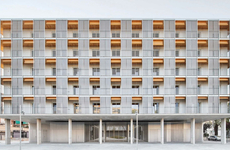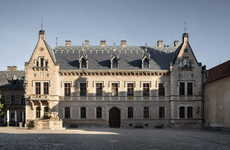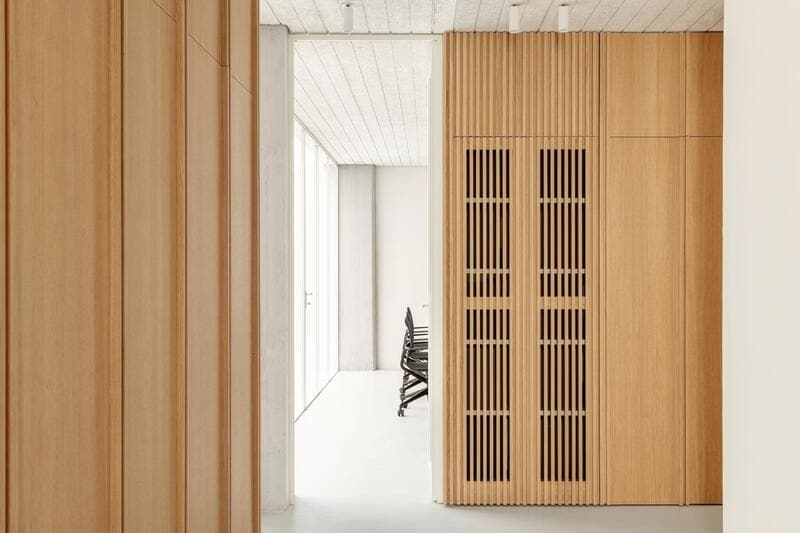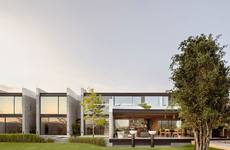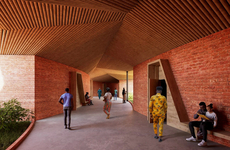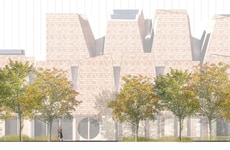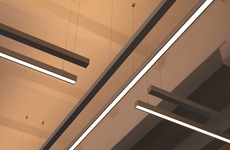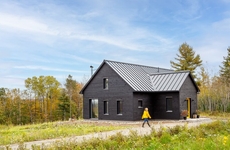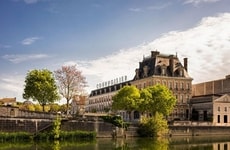
The Prior Ecclesia Project is Stunning, Modern, and Functional
Kalin Ned — May 11, 2025 — Art & Design
References: archello
The Prior Ecclesia project represents a thoughtful architectural intervention that sensitively transforms a deconsecrated church in Alcamo, Sicily into a contemporary workspace. Historical sensibilities are preserved.
The Prior Ecclesia project was initiated between Didea architecture studio and the local community. It demonstrates how adaptive reuse can breathe new life into religious structures through minimalist yet impactful design decisions. The project's central design move was to remove a ceiling to reveal the building's original double-height volume and install a substantial skylight. This approach creates a dramatic interplay between sacred heritage and modern functionality that befits a contemporary workspace. By allowing natural light to become the primary design element, the architects have created a dialogue between the existing tuff stone walls and new materials like wood, glass, and concrete.
The designers cite influences ranging from Luigi Ghirri's photography to James Turrell's light installations.
Image Credit: Didea architecture studio
The Prior Ecclesia project was initiated between Didea architecture studio and the local community. It demonstrates how adaptive reuse can breathe new life into religious structures through minimalist yet impactful design decisions. The project's central design move was to remove a ceiling to reveal the building's original double-height volume and install a substantial skylight. This approach creates a dramatic interplay between sacred heritage and modern functionality that befits a contemporary workspace. By allowing natural light to become the primary design element, the architects have created a dialogue between the existing tuff stone walls and new materials like wood, glass, and concrete.
The designers cite influences ranging from Luigi Ghirri's photography to James Turrell's light installations.
Image Credit: Didea architecture studio
Trend Themes
1. Adaptive Reuse in Architecture - Transforming deconsecrated churches into functional workspaces showcases the potential for breathing new life into historic structures through innovative design.
2. Natural Light in Workspace Design - Prioritizing natural light as a primary design element highlights the shift towards creating more sustainable and psychologically beneficial work environments.
3. Minimalist-aesthetic Workspaces - The interplay of minimalist design within historical contexts signifies a trend towards harmonizing modern aesthetics with heritage preservation.
Industry Implications
1. Architecture and Design - The innovative reuse of heritage buildings into modern workspaces represents a lucrative opportunity for architectural firms specializing in adaptive reuse.
2. Real Estate - Converting religious structures into contemporary workspaces presents real estate developers with unique investment and development opportunities.
3. Lighting Design - Emphasizing natural lighting solutions in workspace redesigns opens new avenues for lighting designers to integrate ecological and artistic elements.
6.6
Score
Popularity
Activity
Freshness

