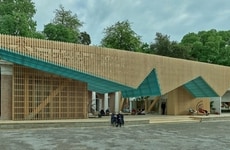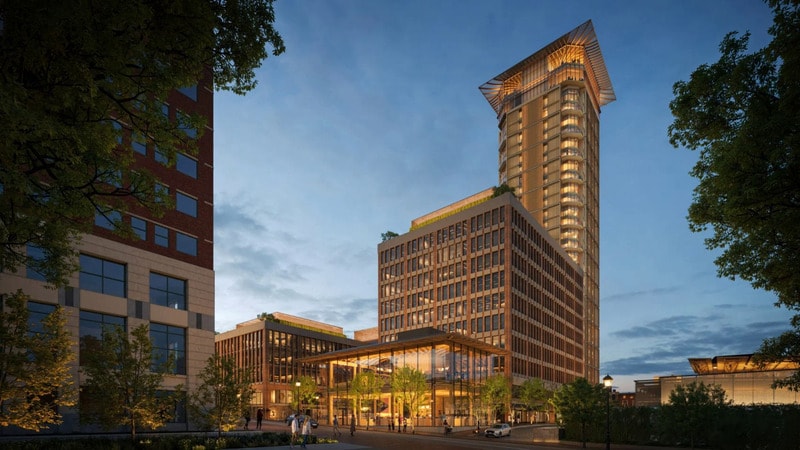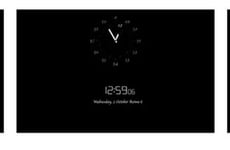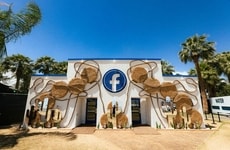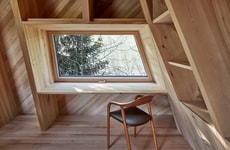
Safdie Architects Designs the Old Port Square Building
Amy Duong — May 10, 2025 — Art & Design
References: safdiearchitects
Boston architecture firm, Safdie Architects, has designed the Old Port Square building in the urban core of Portland, Maine. The inspiration nods to the coastal architecture, taking over four acres of the historic location. The building features the addition of a mixed-use tower and a glass pavilion by the team as well.
Founding partner of the firm, Moshe Safdie shares the design influence, "Portland is a city with a powerful history and heritage. Designing a tower in a city that's generally low rise, at the heart of downtown, we asked ourselves: what are the elements that are going to make this really belong to Portland? The project's breakthrough was the day we latched onto the idea that this is a beacon. It's a lighthouse in the tradition of the lighthouses of Portland, those slender, beautiful structures that rise out of the land or out of the water, that become icons in the landscape for good purpose."
Image Credit: Safdie Architects and The Boundary
Founding partner of the firm, Moshe Safdie shares the design influence, "Portland is a city with a powerful history and heritage. Designing a tower in a city that's generally low rise, at the heart of downtown, we asked ourselves: what are the elements that are going to make this really belong to Portland? The project's breakthrough was the day we latched onto the idea that this is a beacon. It's a lighthouse in the tradition of the lighthouses of Portland, those slender, beautiful structures that rise out of the land or out of the water, that become icons in the landscape for good purpose."
Image Credit: Safdie Architects and The Boundary
Trend Themes
1. Beacon-inspired Architecture - Architectural designs are increasingly drawing inspiration from iconic landmarks such as lighthouses to create buildings that serve as modern-day beacons in urban landscapes.
2. Mixed-use Urban Developments - The trend of integrating diverse functionalities within single structures is gaining traction, allowing for multifunctional urban spaces that cater to residential, commercial, and social needs.
3. Glass Pavilion Design - The use of glass pavilions in architectural projects is creating transparent, light-filled spaces that enhance the aesthetic and functional appeal of buildings.
Industry Implications
1. Architectural Design - The architectural industry is exploring designs that integrate historical and cultural elements, offering opportunities to create unique urban landmarks.
2. Urban Development - Urban development is shifting towards multifunctional structures that address a variety of needs within limited spaces, maximizing the use of available land.
3. Construction Materials - Innovations in construction materials, particularly glass, are enabling architects to create distinctive structures that harmonize transparency with strength.
5.1
Score
Popularity
Activity
Freshness


